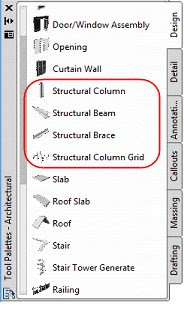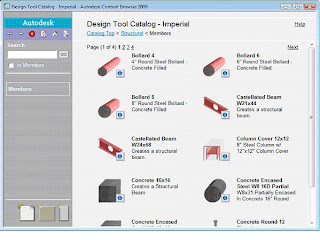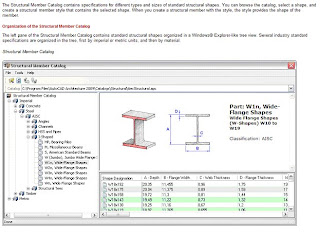Toby S. Smith, PE, LEED AP
AutoCAD MEP Product ManagerAEC Engineering
Drawing Structural Members in AutoCAD MEP
In addition to all of the mechanical, electrical and plumbing (MEP) functionality in AutoCAD MEP, there is also all of the functionality of AutoCAD Architecture. This includes typical architectural items such as walls, doors and windows and also several structural members (columns, beams, bar joists, etc).
The product includes Tool Palette tools to draw these items. Change your workspace to Architectural (or right-click on your current Tool Palette and select Architectural).
 The tools can be pre-set with various structural member styles (several styles are available in the Styles directory in the Member Styles drawing or they can be created as needed). Pre-defined tools are also available in Content Browser. Open the Architecture Design Tool Catalog and select Structural from the navigation menu on the left. Select either Bar Joists or Members to access the catalogs (Members catalog is shown below).
The tools can be pre-set with various structural member styles (several styles are available in the Styles directory in the Member Styles drawing or they can be created as needed). Pre-defined tools are also available in Content Browser. Open the Architecture Design Tool Catalog and select Structural from the navigation menu on the left. Select either Bar Joists or Members to access the catalogs (Members catalog is shown below). For more information, search for Structural Member on the Index tab in Help.
For more information, search for Structural Member on the Index tab in Help. If you don’t have the Architecture Design Tool Catalogs available in Content Browser, you may need to install the Architecture Content Packs. To do this, click on Start > Control > Add or Remove Programs, select AutoCAD MEP and click the Change/Remove button. Select the Add or Remove Features option and click Next when the dialog loads to get to the Configure Content Packs screen. Select the Architecture items as needed. Continue clicking Next to install the files.
If you don’t have the Architecture Design Tool Catalogs available in Content Browser, you may need to install the Architecture Content Packs. To do this, click on Start > Control > Add or Remove Programs, select AutoCAD MEP and click the Change/Remove button. Select the Add or Remove Features option and click Next when the dialog loads to get to the Configure Content Packs screen. Select the Architecture items as needed. Continue clicking Next to install the files. 
